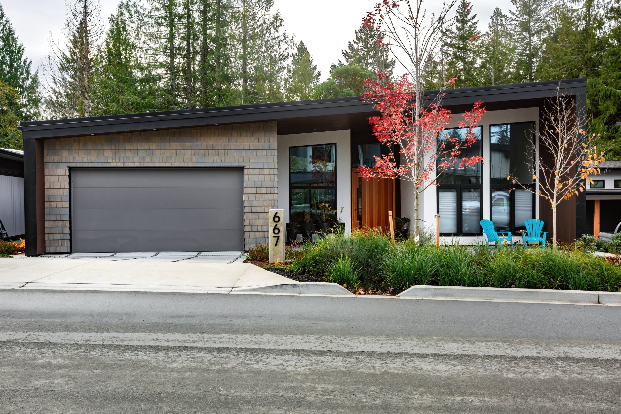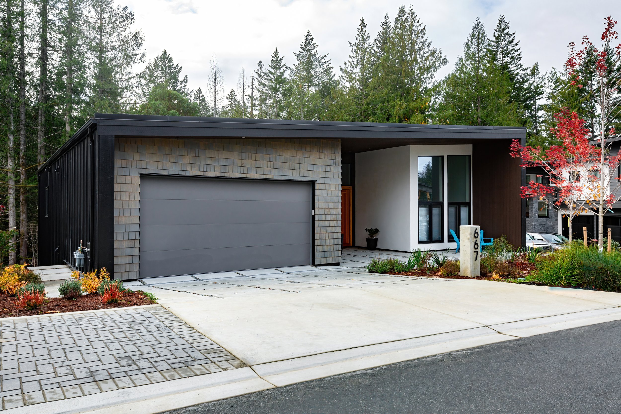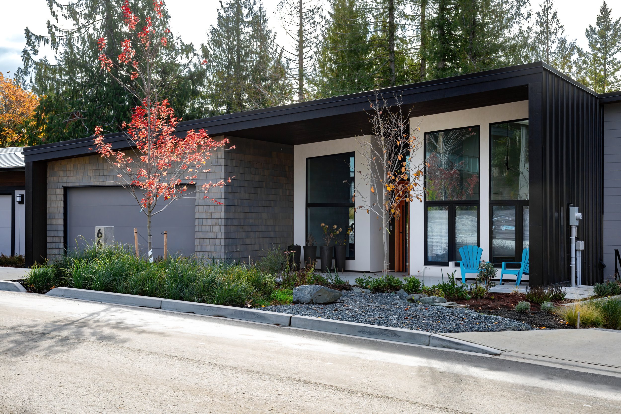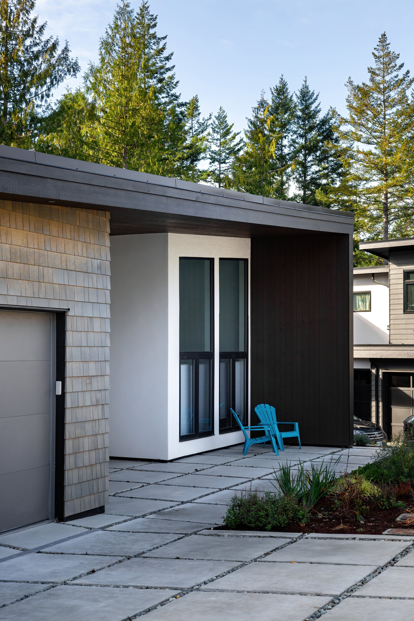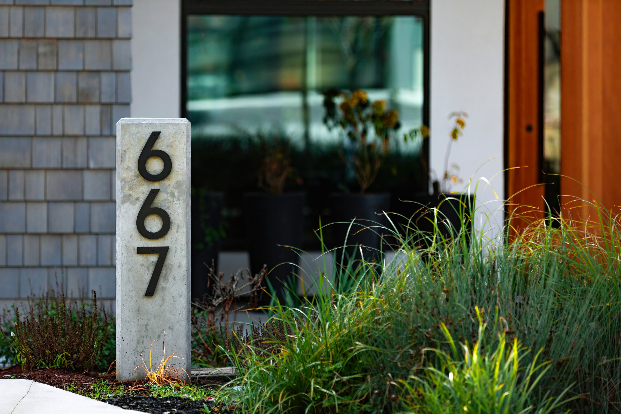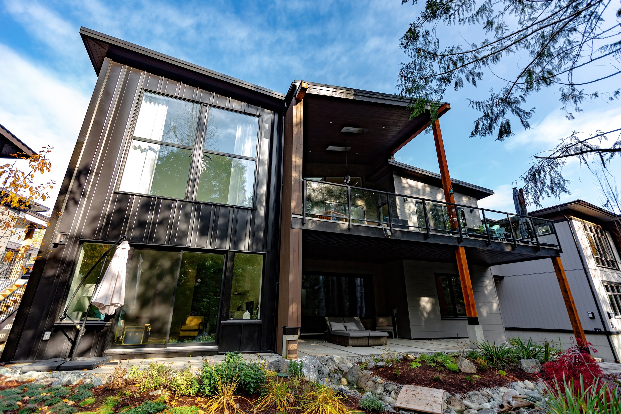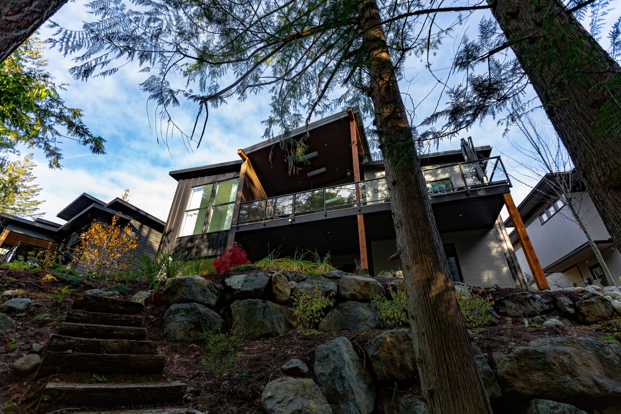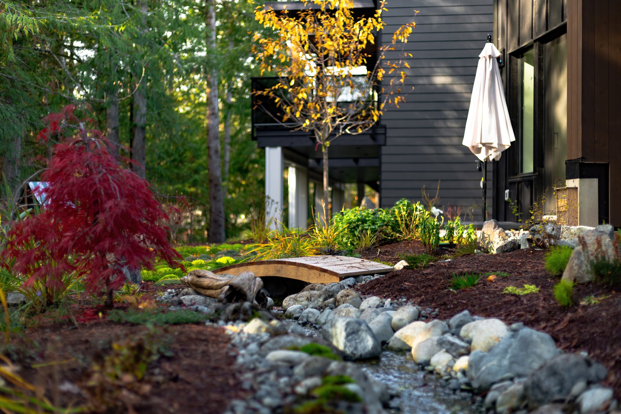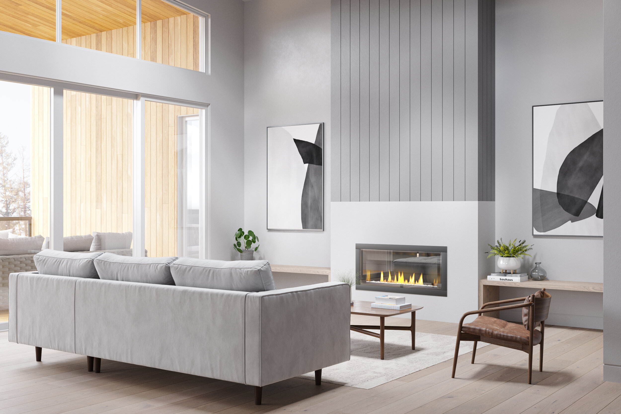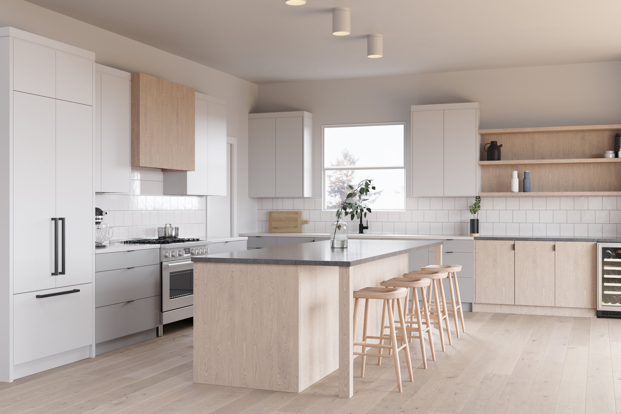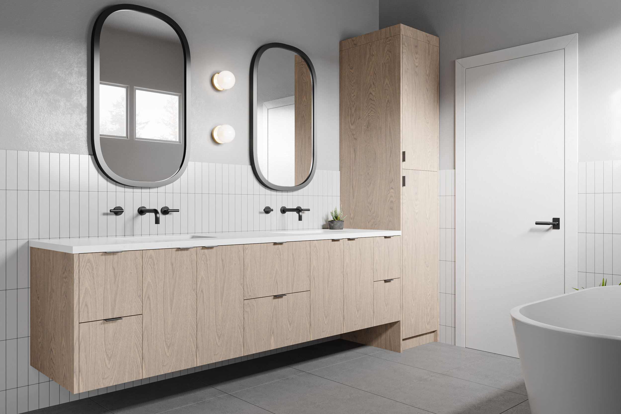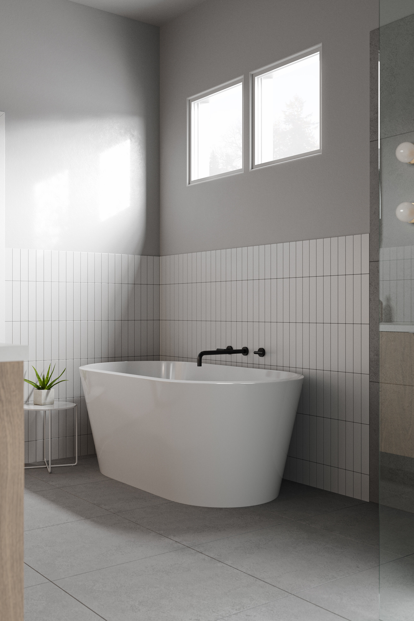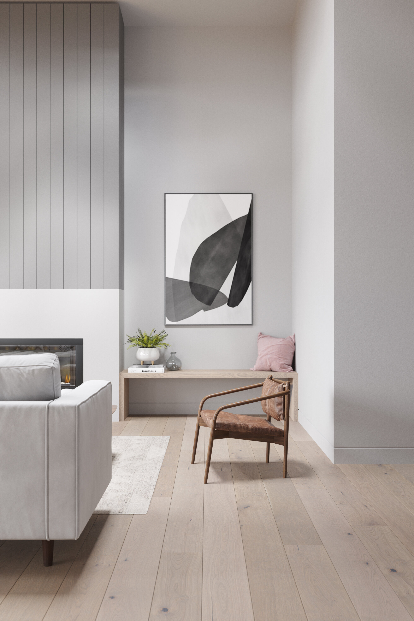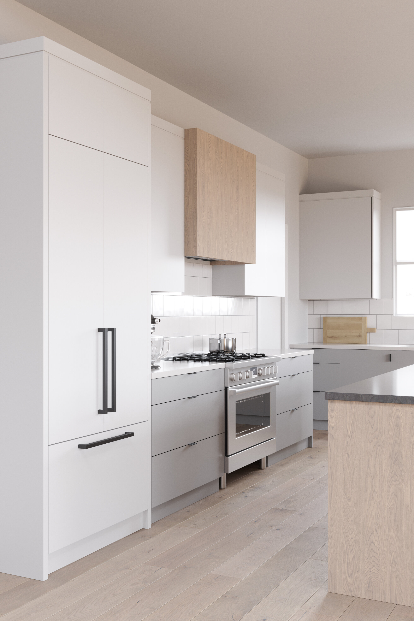Sleek and Substantial
Interior Pictures coming soon- A TannerRose Project. An executive family home, situated in the quiet woods near the beautiful Olympic View Golf Course. Enhancing the connection with nature, the build features large open concept living, with floor to ceiling windows in the upper floor. The main level features a large kitchen/living space as well as a full master suite plus office/den to allow several different uses for the space. Vaulted ceilings in the master bedroom, office/den, and living area enhance the spacious build.
A long list of features make this home something to be proud of, both inside and out. The most airtight home in the subdivision is something we’re proud to have delivered from a technical perspective, boasting extremely comfortable living space. Passive shading means that even during the hot months, minimal climate control is used to keep the home cool. A premium HRV system ensures that the home ventilates properly, and remains smoke free during the fire season. In floor radiant heat maintains an extremely comfortable temperature in the winter. Interior pictures to follow soon! Full interior design by Emily Scott and millwork by award winning millwork company Thomas Philips Woodworking.
Features
Backs onto covenant protected greenspace, with a guarantee into perpetuity
Mid-Century Modern design means the dwelling blends into the forest with a simple form designed to enhance the connection to the outdoors.
A blend of real cedar shingles, cedar soffit, heavy gauge steel siding and roof, acrylic stucco and cement siding build a low maintenance exterior
Full in floor radiant heat, refinishable engineered hardwood, plywood cabinet boxes, quartz countertops, and high end appliances
Open concept living space featuring plenty of natural light, and large exterior doors to bring the outside in
Master suite and all amenities on the main floor, means vaulted ceilings throughout, while maintaining ~4500 sq ft of space including additional bedrooms, living space and suite
Electric Vehicle charging station
Speakeasy style bar and media room
Your perfect build is waiting.
Give us a shout to learn more about how we can help make your next reno or build the easiest it can be.


